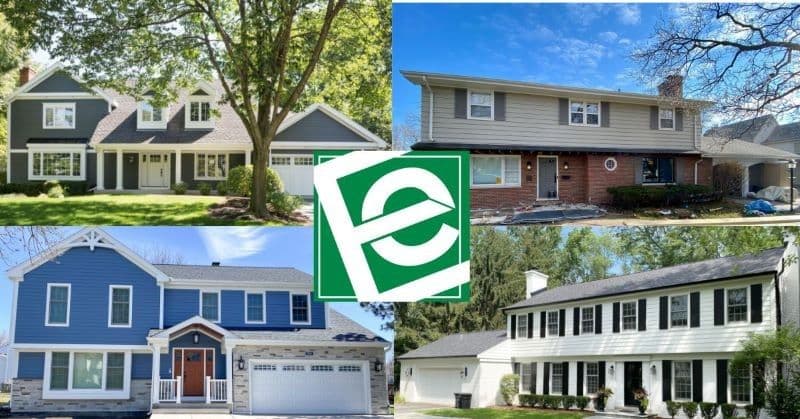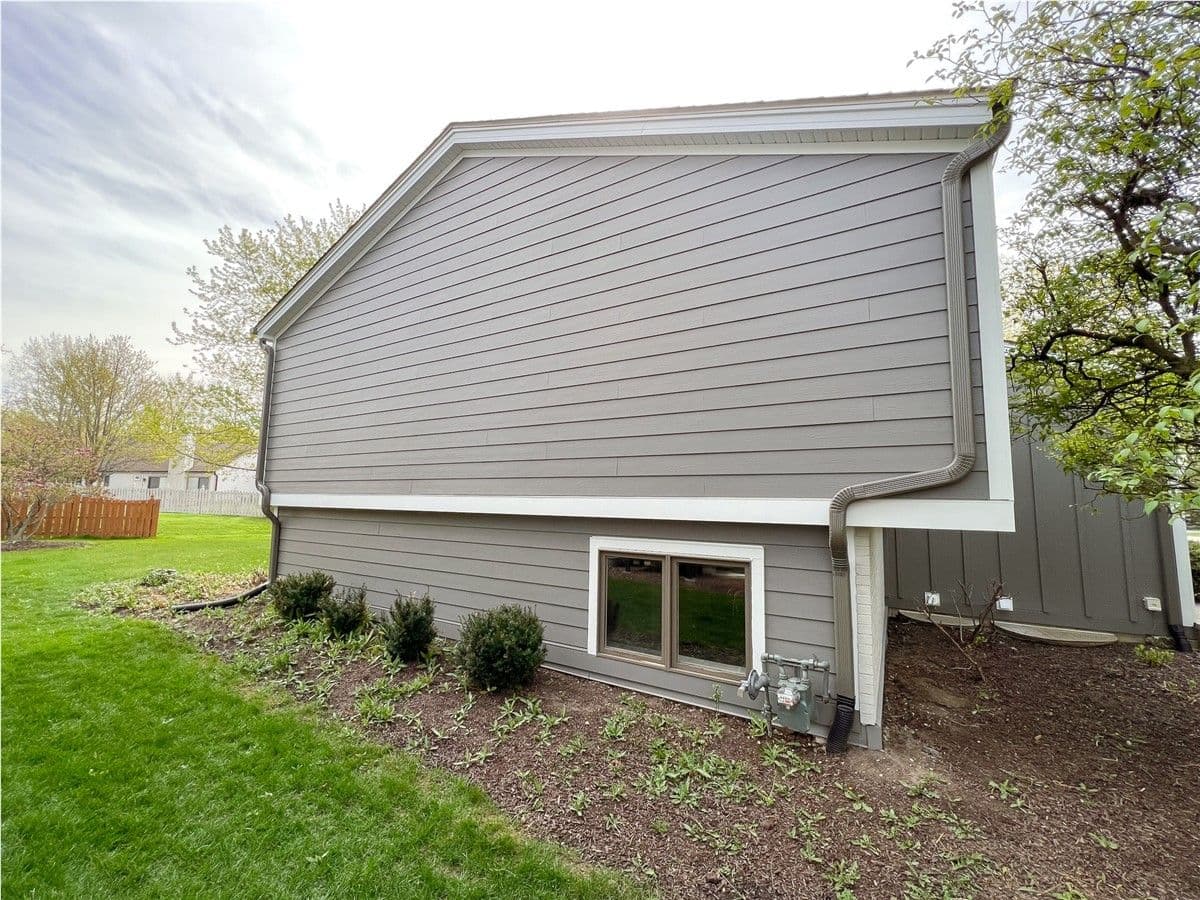Weekly Transformations: Morton Grove, Timber Bark
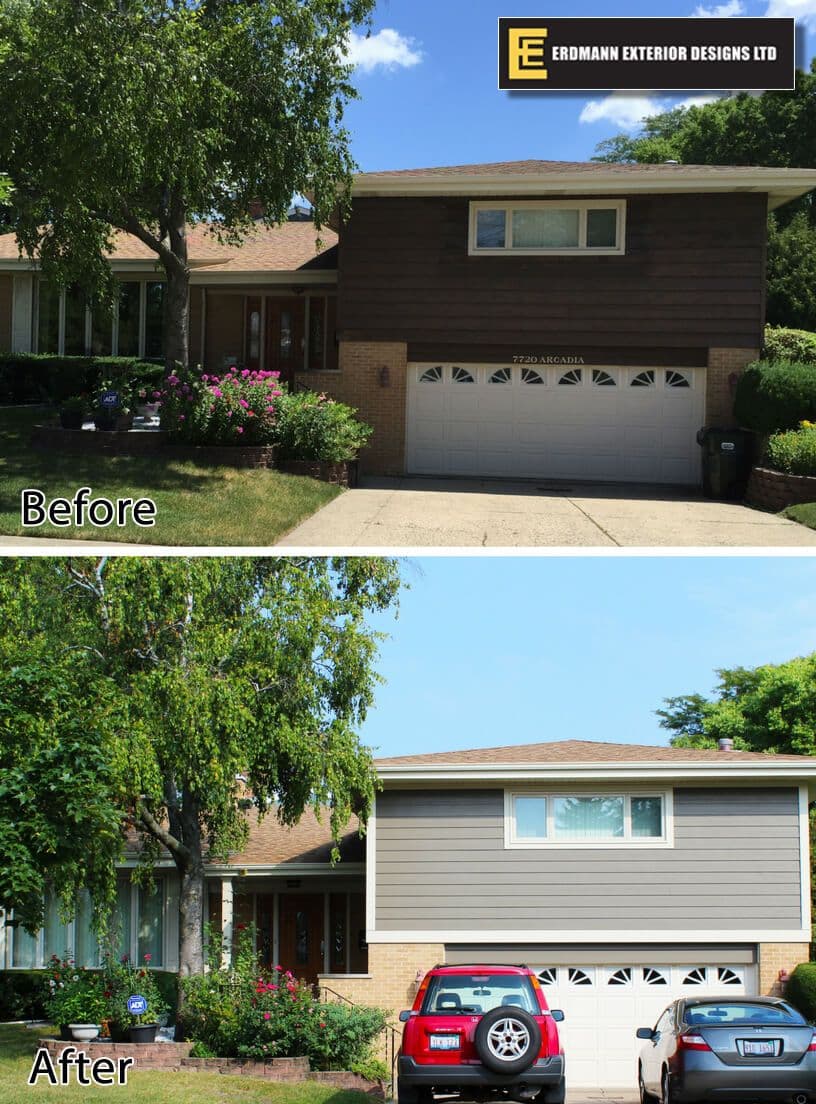
When we first arrived at this Morton Grove home, the homeowner had a lot of questions and concerns when it came to his project. The home still had all the original cedar on it from the 60’s and this homeowner was very attached to how the cedar looked on his house. He felt that being on a corner lot, he wanted to make sure when he was modernizing his home, it kept the rich feel that the cedar gave it. Also since he was on a corner lot, his house was exposed to a lot more weather elements than one that is in the middle of the block. When you live on a corner, your home is not only exposed to higher levels of UV rays from the sun, but wind and hail become a bigger issue as well. With these factors in mind, we knew aluminum wouldn’t be the answer due to how easy hail can ding that up. We next ruled out vinyl due to the high winds and higher UV exposure that he could get the more exposed home.
Before
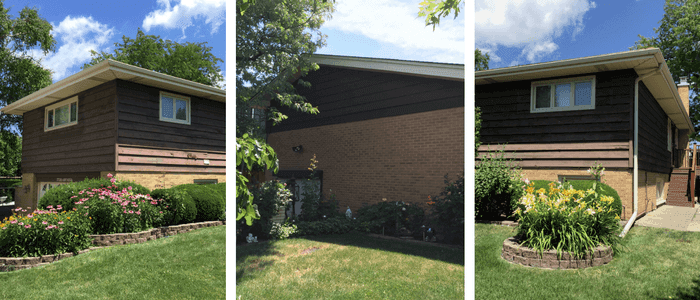
After taking some time with him, going over his options, and showing him some samples, it clicked right away that James Hardie was the perfect product for him and Timber Bark was the perfect color for him. The homeowner was ecstatic with the way the product was able to withstand hail up to golf ball size, winds up to 150 mph, but most of all, he loved that the James Hardie Color Plus Warranty would ensure that his paint finish would hold up to the harsh sun for 15 years! The end result this Morton Grove homeowner was looking for was a timeless, warm, and durable home. He loved the way the Timber Bark met up with all of his expectations, but also how the color almost transformed with the way the light hit it. When the project was all said and done, not only is he the talk of his neighborhood, but he has a home that will physically and aesthetically withstand the tests of time.
After
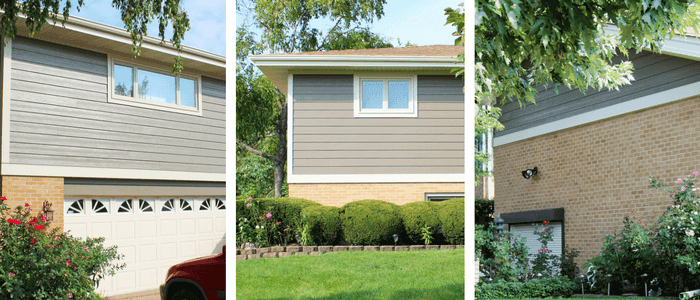
Get Started Today!
Your dream home is a click away with financing through Upgrade!
Recent Posts
Getting the siding replaced on your home can be an exciting adventure. It gives homeowners an opportunity to reimagine the appearance of their residences and reflect their personal style...
In the world of exterior design, the choice of siding material can have a significant impact on the overall aesthetics, durability, and value of a home...
Erdmann Exterior Designs
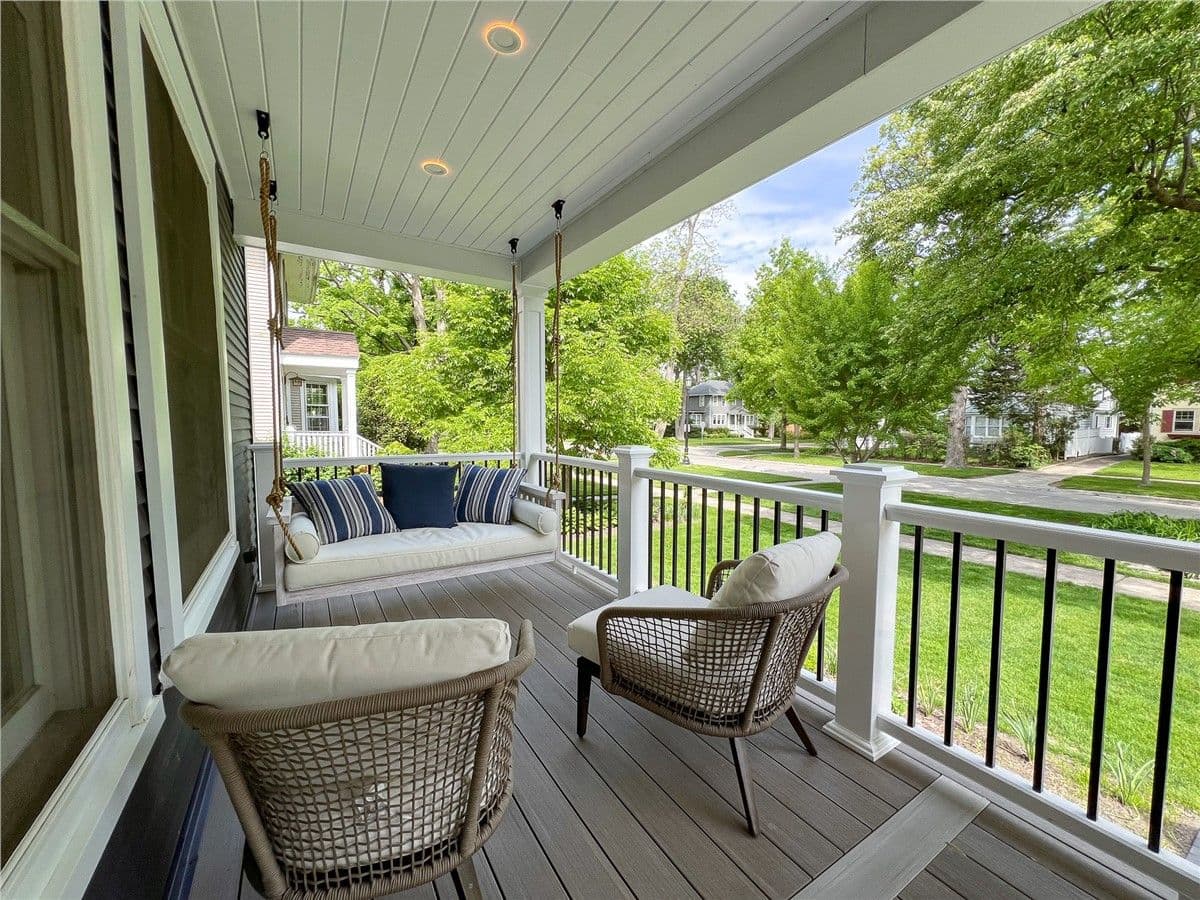
Monday - Friday: 7:00am - 5:00pm
Saturday: Closed
Sunday: Closed

